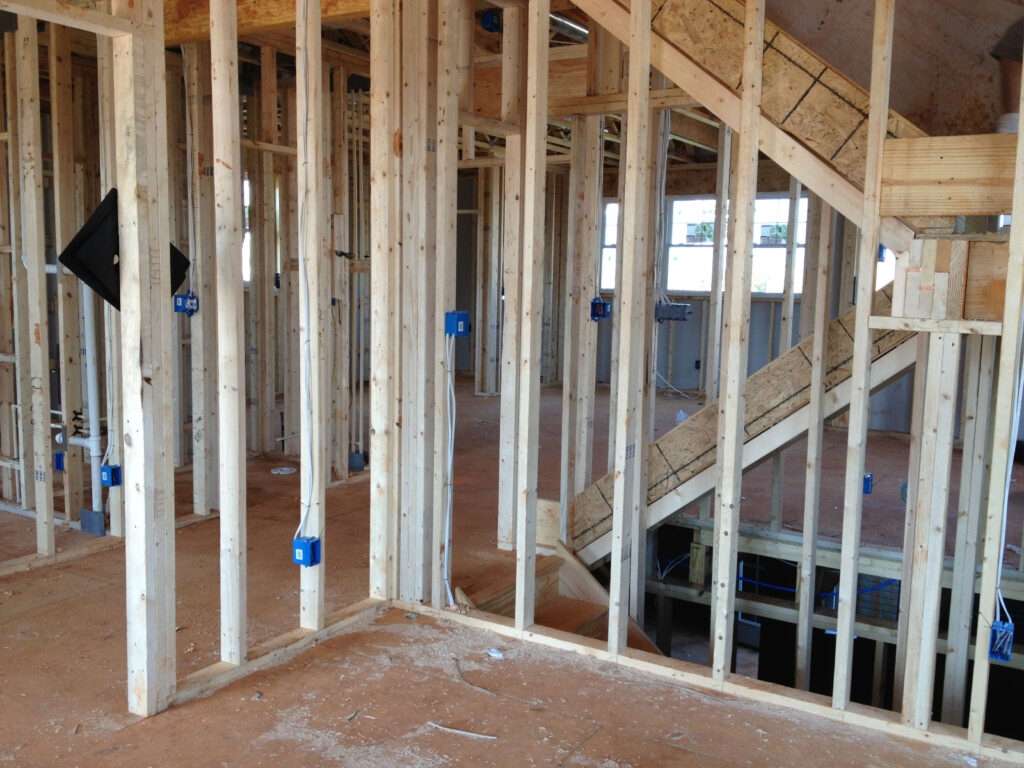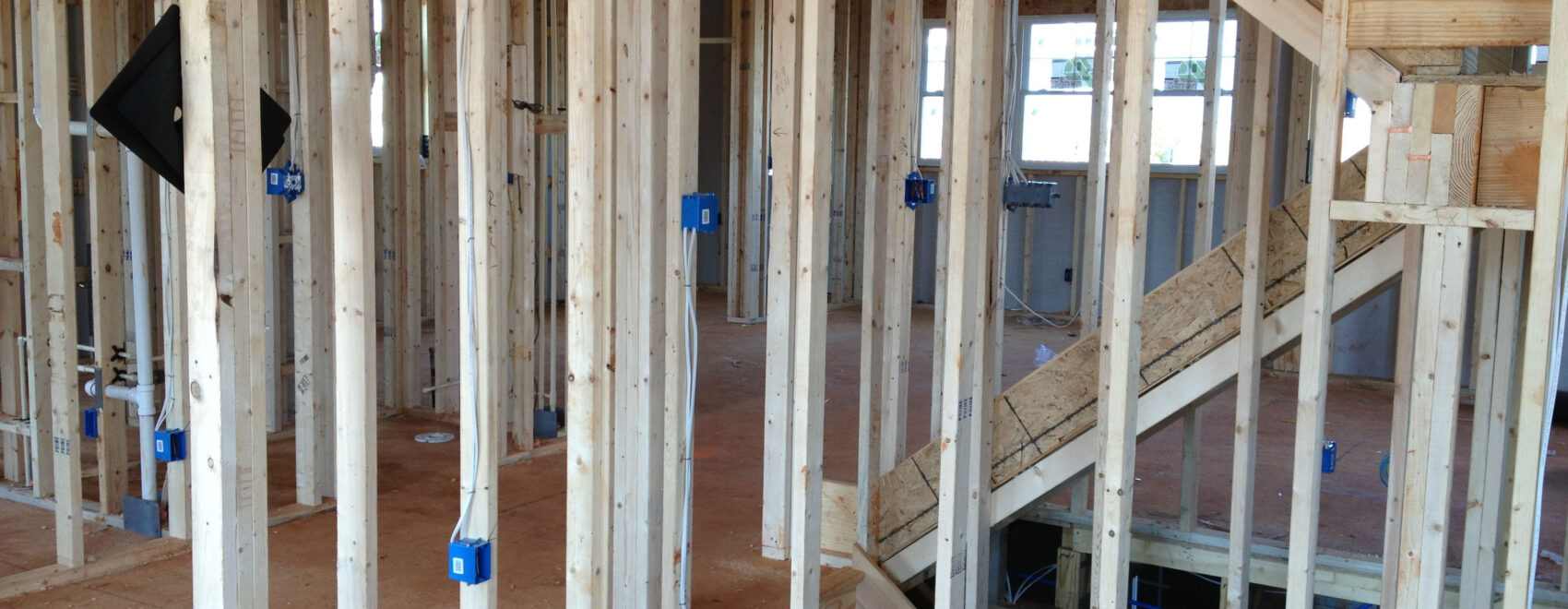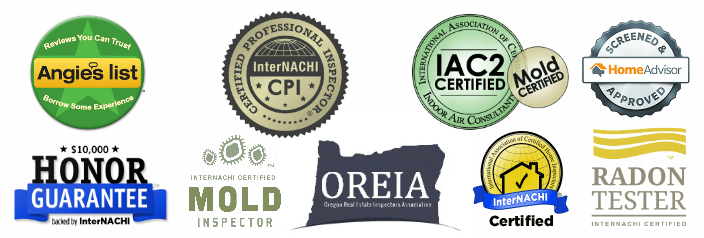Portland New Construction Inspections

New Construction Inspections are provided in Portland and surrounding areas of Portland including Oregon City. A new construction inspection can be provided to help a buyer or a seller facilitate finding any unforeseen problems that can arise during construction.
Pre-Slab Pour
- Check foundation for protective membrane covering the ground
- Check for existence of Steel reinforcement rods make sure none are placed directly on the ground
- Check that the foundation is free of foreign objects
- Check electric ducts and all plumbing installation
- Check for proper compaction of the ground under slab
1st Floor Frame
- Frame is checked to be plumb and level
- If concrete blocks are present, checked for full mortar joints and that reinforcement rods have been built in
- Check the truss layout or 2nd level boot straps as applicable
- Check for Lintel setup and the correct re- bar is installed
- Ensure that the door & window sizes are correct including the sill heights
- Check for proper bearing of the block or frame on the slab or foundation
- Entire home will be measured to ensure accurate size measurements
- Cleanliness and general quality will be inspected
- If the home is a wood frame structure then the top plate, base plate attachments will also be checked
- All so on a wood frame home the interior wall layout will also be checked
Inspection of the Frame
- Exterior and interior wall layouts will be checked again
- Check the quality of the utility roughs and to check the frame was not damaged when these where cut out. Also checking the location of the electrical outlets and that the plumbing is correct(i.e. that your hot water will be on the left and the cold water on the right)
- Verify that the utility’s are protected from nail penetrations, and will not be damaged during drywall construction
- Check that the roof has been correctly fixed to the frame
- Inspect the roof and 2nd floor (if applicable) decking, checking that they are correctly fixed
- Inspect the truss bracing
- Check the location of the internal doors
- Check the installations of all the roof penetrations
- Check that deadwood is in place where needed, i.e. external and garage doors etc
- Check the overall standard of workmanship and site cleanliness
Insulation Inspection
- Verify the type and thickness of the wall and roof insulation
- Check that all exterior doors and windows have been sealed to help air penetration
- Check the type of vapor barrier on the exterior walls
- If you have blown insulation in the attic, it will not have insulated at this point but the baffles that stop the insulation from blocking your sofit vents should be in place. The blown insulation will be checked on the final inspection
The Final Inspection
- Check that Internal finishes (dry wall, flooring, etc.) are up to an acceptable standard
- Full house inspection with a detailed inspection report including photographs
If you think a new home construction inspection might be to your benefit then call us and we can answer any questions you may have. Call (503) 657-4257
*We Guarantee 24 Hour Reports!*
Call Top Notch Home Inspection LLC Today!!
(503) 657-4257
OCHI # 1537 CCB # 202299



